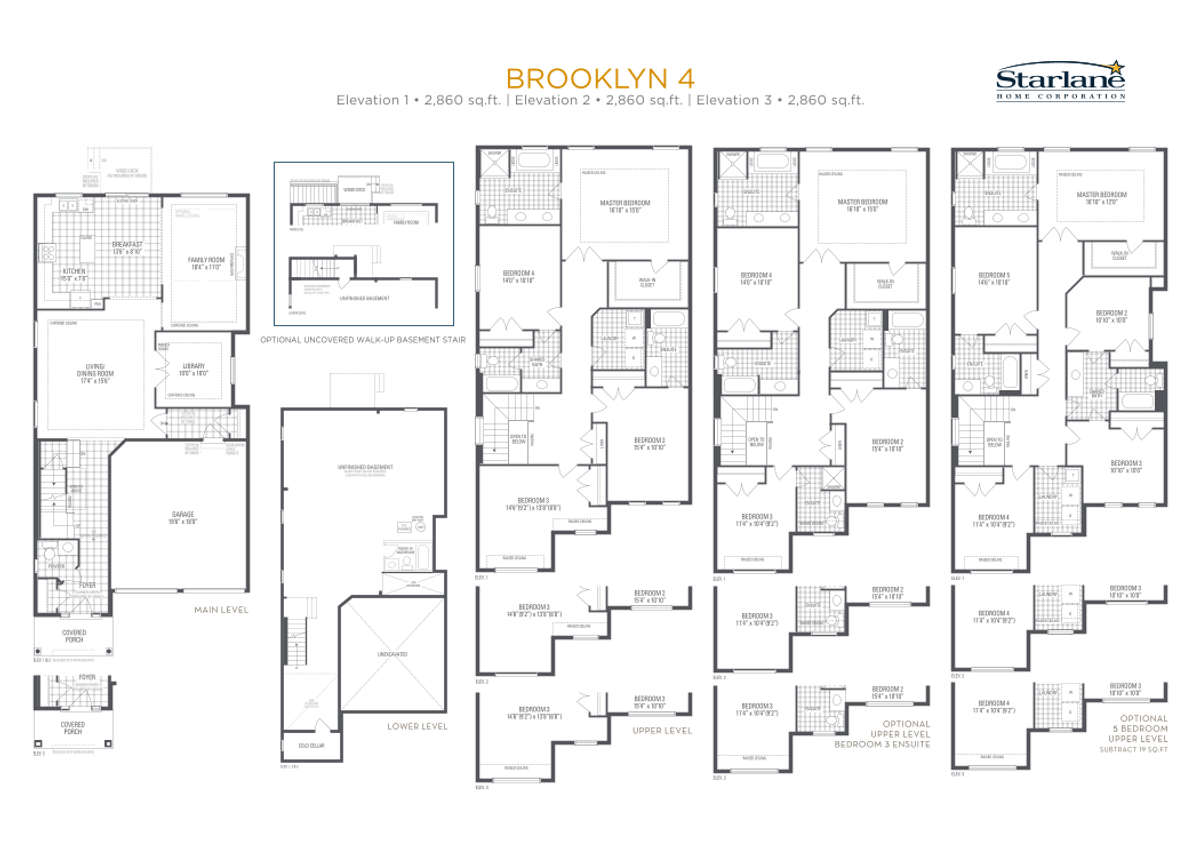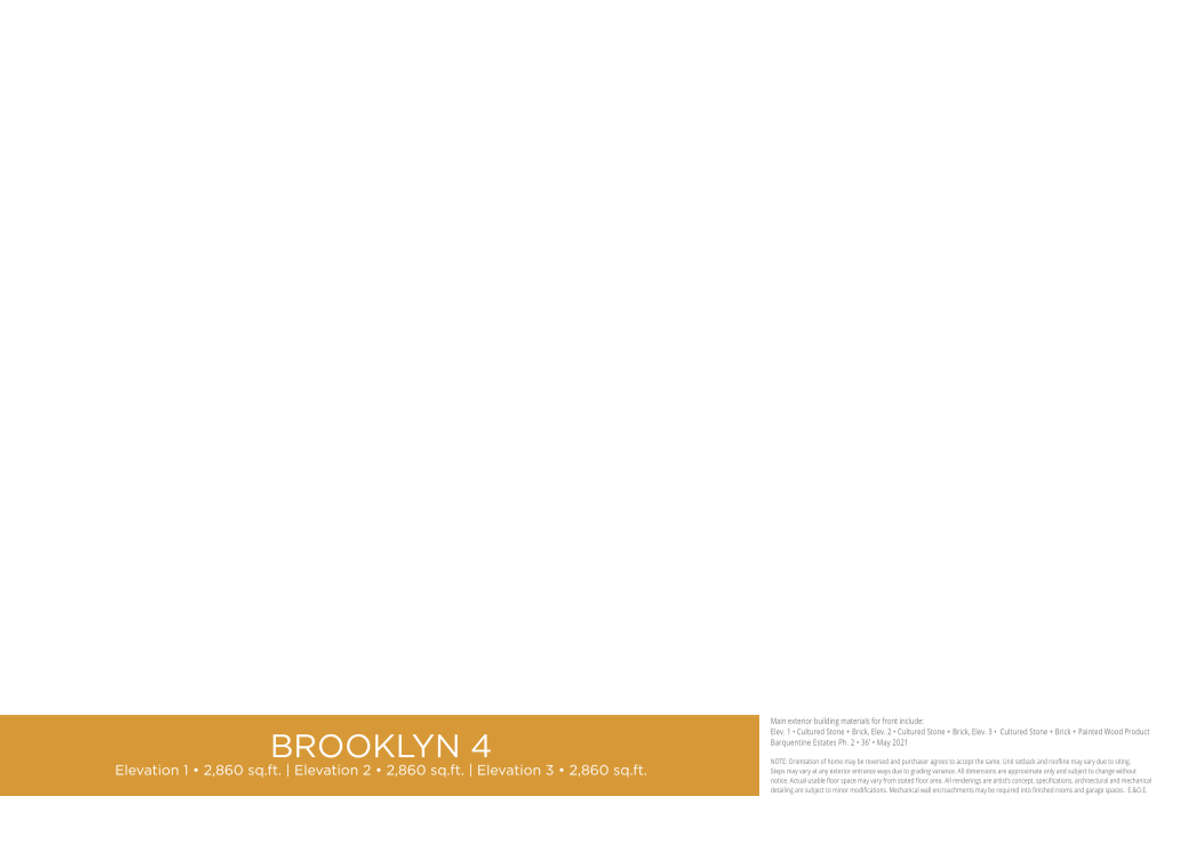126 Boundary Blvd – Where Design, Technology & Serenity Converge
Welcome to 126 Boundary Blvd, a truly exceptional residence that redefines turnkey luxury living in the heart of Stouffville. Backing onto protected green space with no rear neighbours, this home offers not only a premium lot but a lifestyle of privacy, peace, and prestige.
Boasting over 4,000 sq ft of finished living space, this fully upgraded home is a rare blend of architectural elegance, thoughtful functionality, and high-end innovation. From the moment you arrive, the curb appeal is undeniable — with a newly finished interlocked driveway and front entry that seamlessly leads to a meticulously landscaped backyard oasis, also fully interlocked and enhanced with solar lighting for evening ambiance.
Inside, every detail speaks to quality craftsmanship and elevated living. Wide-plank hardwood flooring, pot lights throughout, modern air and return vents, and sleek black hardware set a tone of understated sophistication. The home is outfitted with cutting-edge smart technology, including a Nest thermostat, video doorbell, smart keypad entry, security camera system, and myQ garage openers. Even the staircase lighting activates as you ascend, creating an ambient, high-end feel typically reserved for custom builds.
At the heart of the home lies a show-stopping two-tone chef’s kitchen, complete with ceiling-height cabinetry, sensor-activated faucet, backsplash lighting, and stunning Calacatta quartz countertops that flow into a full-height quartz backsplash. Premium LG Studio appliances, including a gas range, fridge, and dishwasher, make this kitchen both visually striking and highly functional for entertaining and daily living.
Each bedroom offers the privacy of its own ensuite bathroom, while the primary suite serves as a spa-like retreat, featuring a fully waterproofed walk-in shower (Schluter system), heated flooring, dual vanity sinks, and a custom walk-in closet.
The fully finished basement with separate side entrance expands your possibilities. With a full kitchen, second laundry set, and large open living area, it’s ideal for in-laws, extended family, or potential rental income. The basement flooring is thoughtfully constructed with a 3-layer system (waterproof membrane, subfloor, and laminate) for comfort, durability, and moisture protection.
Additional highlights include:
• Built-in electric fireplace with Calacatta quartz accent wall
• EV charging outlet in garage
• Exterior pot lights and solar backyard lights
• Water softener and Heat Recovery Ventilation (HRV) system
• Upgraded elongated toilets and sleek modern fixtures throughout
This is more than just a home — it’s a statement of luxury, lifestyle, and lasting value. Located in one of Stouffville’s most desirable family-friendly communities, just minutes from top schools, trails, shopping, and transit, 126 Boundary Blvd offers a once-in-a-lifetime opportunity to own a home where no detail has been overlooked.






126 Boundary Blvd
Share this property on:
Message Sent